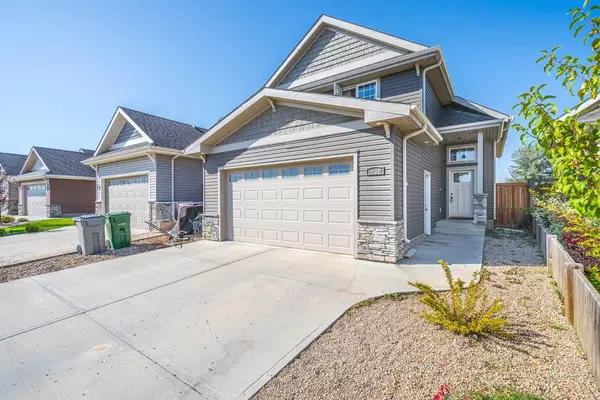6014 18 ST Lloydminster, AB T9V 3P5

UPDATED:
Key Details
Property Type Single Family Home
Sub Type Detached
Listing Status Pending
Purchase Type For Sale
Approx. Sqft 1306.0
Square Footage 1,306 sqft
Price per Sqft $335
Subdivision Lakeside
MLS Listing ID A2265260
Style Modified Bi-Level
Bedrooms 5
Full Baths 3
HOA Y/N No
Year Built 2014
Lot Size 5,227 Sqft
Acres 0.12
Property Sub-Type Detached
Property Description
Location
Province AB
County West Lloydminster
Area West Lloydminster
Zoning R1
Rooms
Basement Finished, Full
Interior
Interior Features Ceiling Fan(s), Pantry, Quartz Counters, Storage, Sump Pump(s), Vaulted Ceiling(s), Walk-In Closet(s)
Heating Forced Air, Natural Gas
Cooling None
Flooring Carpet, Concrete, Laminate, Linoleum
Fireplace Yes
Appliance Dishwasher, Electric Stove, Garage Control(s), Microwave Hood Fan, Refrigerator, Window Coverings
Laundry In Basement
Exterior
Exterior Feature None
Parking Features Concrete Driveway, Double Garage Attached, Heated Garage, Insulated
Garage Spaces 2.0
Fence Fenced
Community Features None
Roof Type Asphalt Shingle
Porch Deck
Total Parking Spaces 4
Garage Yes
Building
Lot Description Lawn, Rectangular Lot
Dwelling Type House
Faces NE
Story Bi-Level
Foundation Wood
Architectural Style Modified Bi-Level
Level or Stories Bi-Level
New Construction No
Others
Restrictions None Known
GET MORE INFORMATION




