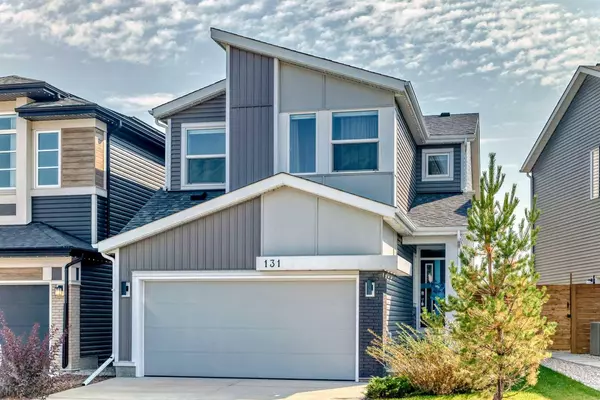131 Wolf Creek Rise SE Calgary, AB T2X 4Y9

UPDATED:
Key Details
Property Type Single Family Home
Sub Type Detached
Listing Status Active
Purchase Type For Sale
Approx. Sqft 2168.0
Square Footage 2,168 sqft
Price per Sqft $398
Subdivision Wolf Willow
MLS Listing ID A2256679
Style 2 Storey
Bedrooms 4
Full Baths 3
Half Baths 1
HOA Y/N No
Year Built 2022
Lot Size 4,356 Sqft
Acres 0.1
Property Sub-Type Detached
Property Description
Location
Province AB
County Cal Zone S
Community Golf, Park, Playground, Shopping Nearby, Walking/Bike Paths
Area Cal Zone S
Zoning R-G
Direction SE
Rooms
Basement Full
Interior
Interior Features Bar, Built-in Features, Double Vanity, French Door, High Ceilings, Kitchen Island, Open Floorplan, Quartz Counters, Smart Home, Soaking Tub, Sump Pump(s), Tankless Hot Water, Vinyl Windows, Walk-In Closet(s)
Heating Central, High Efficiency, Forced Air, Natural Gas
Cooling Central Air
Flooring Carpet, Vinyl Plank
Inclusions None
Fireplace Yes
Appliance Bar Fridge, Central Air Conditioner, Dishwasher, Dryer, Electric Range, Garage Control(s), Humidifier, Microwave, Range Hood, Tankless Water Heater, Washer
Laundry Laundry Room, Upper Level
Exterior
Exterior Feature BBQ gas line, Lighting
Parking Features 220 Volt Wiring, Concrete Driveway, Double Garage Attached, Driveway, Garage Door Opener
Garage Spaces 2.0
Fence Partial
Community Features Golf, Park, Playground, Shopping Nearby, Walking/Bike Paths
Roof Type Asphalt Shingle
Porch Deck
Total Parking Spaces 2
Garage Yes
Building
Lot Description Interior Lot, Landscaped, Lawn, Level, Rectangular Lot, Views, Zero Lot Line
Dwelling Type House
Faces N
Story Two
Foundation Poured Concrete
Builder Name Jayman Homes
Architectural Style 2 Storey
Level or Stories Two
New Construction Yes
Others
Restrictions None Known
Virtual Tour https://3dtour.listsimple.com/p/RGHQfekD
GET MORE INFORMATION




