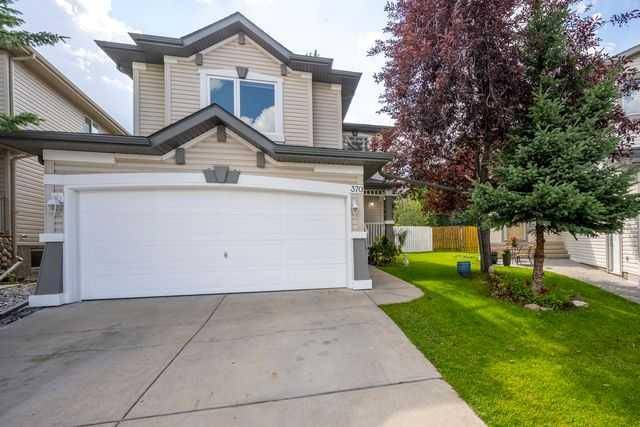370 Panamount DR Northwest Calgary, AB T3K 5M1
UPDATED:
Key Details
Property Type Single Family Home
Sub Type Detached
Listing Status Active
Purchase Type For Sale
Square Footage 1,644 sqft
Price per Sqft $437
Subdivision Panorama Hills
MLS® Listing ID A2239897
Style 2 Storey
Bedrooms 6
Full Baths 3
Half Baths 1
HOA Fees $265/ann
HOA Y/N 1
Year Built 2001
Lot Size 5,618 Sqft
Acres 0.13
Property Sub-Type Detached
Property Description
This amazing house features 5 bedrooms and 3.5 bathroom and it is Located on a peaceful street in one of Calgary's most established family communities, Step inside to a bright and functional main floor, where natural light fills the open-concept living and dining areas—creating an instantly welcoming atmosphere.
Move-in ready and freshly painted, this well-maintained home features hardwood flooring throughout, adding warmth and continuity on every level. The main floor also offers a seamless view of the beautifully landscaped backyard—ideal for entertaining or relaxing. A built-in sprinkler system and spacious outdoor layout make hosting a breeze.
The kitchen boasts brand-new stainless steel appliances, including a gas stove, and the laundry area is equipped with a new washer and dryer for added convenience. Upstairs, you'll find four generously sized bedrooms, including a spacious primary suite with a 4-piece ensuite and walk-in closet.
The fully developed basement expands your options with two additional bedrooms and a full bathroom—perfect for guests, a home office, or multi-generational living.
Designed for large or growing families, this home perfectly balances comfort, function, and style in every room. Easy access to shopping centre, Cardel Place, Superstore, Cinemas, Deerfoot Trail. Don't miss your opportunity to make it yours!
Location
Province AB
County Calgary
Area Cal Zone N
Zoning R-G
Direction E
Rooms
Basement Finished, Full
Interior
Interior Features Granite Counters, No Smoking Home
Heating Forced Air, Natural Gas
Cooling None
Flooring Hardwood
Fireplaces Number 1
Fireplaces Type Electric
Appliance Dishwasher, Gas Stove, Microwave, Range Hood, Refrigerator, Washer/Dryer
Laundry Main Level
Exterior
Exterior Feature Private Yard
Parking Features Double Garage Attached
Garage Spaces 2.0
Fence Fenced
Community Features Golf, Schools Nearby, Shopping Nearby, Walking/Bike Paths
Amenities Available Park, Recreation Facilities
Roof Type Asphalt Shingle
Porch Deck, Patio
Total Parking Spaces 2
Building
Lot Description Pie Shaped Lot
Dwelling Type House
Foundation Poured Concrete
Architectural Style 2 Storey
Level or Stories Two
Structure Type Vinyl Siding,Wood Frame
Others
Restrictions None Known
Tax ID 101311241



