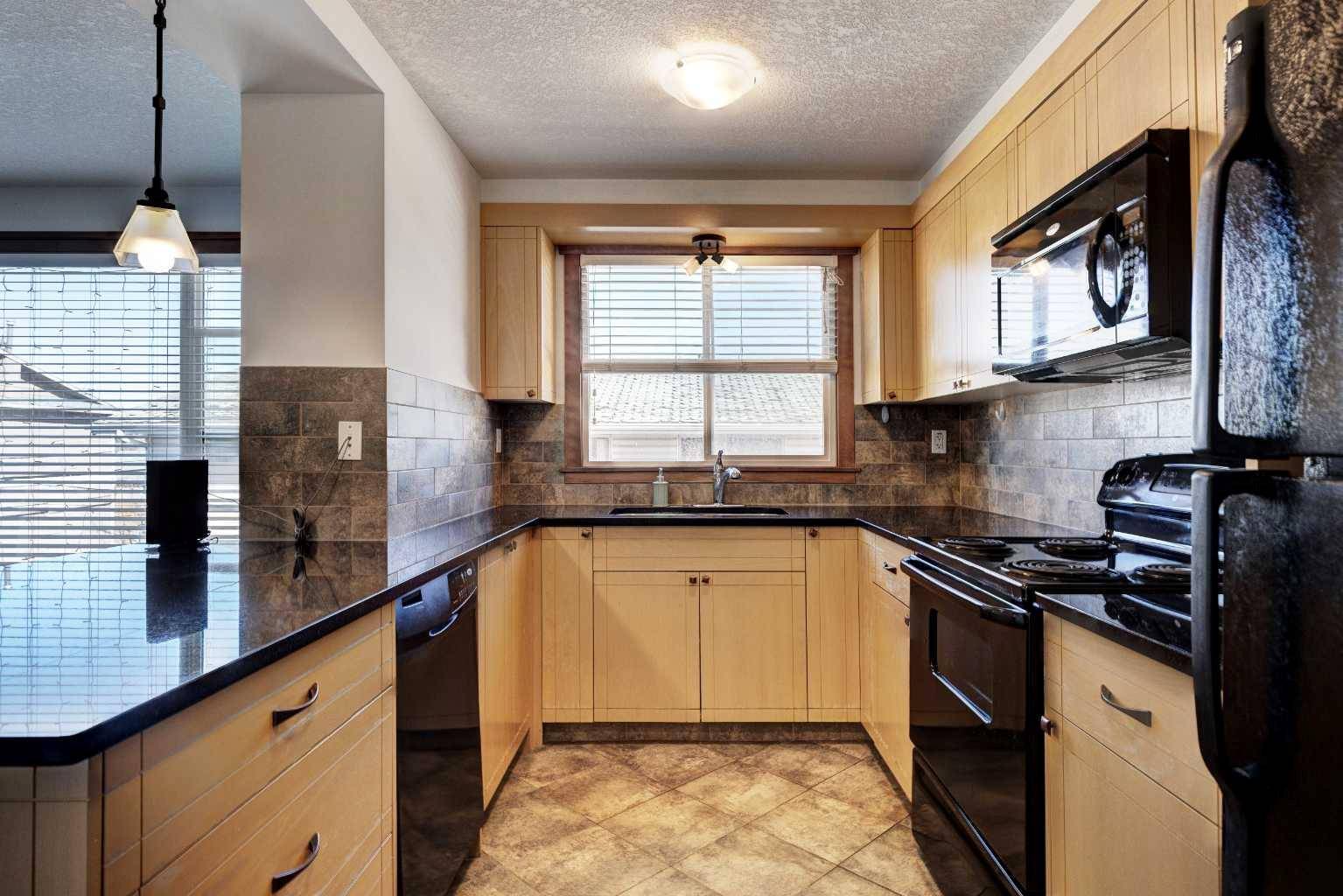920 68 AVE Southwest #301 Calgary, AB T2V 0N6
UPDATED:
Key Details
Property Type Condo
Sub Type Apartment
Listing Status Active
Purchase Type For Sale
Square Footage 886 sqft
Price per Sqft $281
Subdivision Kingsland
MLS® Listing ID A2238659
Style Apartment-Single Level Unit
Bedrooms 2
Full Baths 1
Condo Fees $656/mo
Year Built 1970
Property Sub-Type Apartment
Property Description
Location
Province AB
County Calgary
Area Cal Zone S
Zoning DC (pre 1P2007)
Direction SE
Interior
Interior Features Closet Organizers, Elevator, Granite Counters, Kitchen Island, No Animal Home, No Smoking Home
Heating Baseboard
Cooling None
Flooring Carpet, Ceramic Tile
Appliance Electric Stove, Microwave Hood Fan, Refrigerator, Washer/Dryer
Laundry In Unit, Laundry Room
Exterior
Exterior Feature Lighting
Parking Features Alley Access, Electric Gate, Gated, Parking Lot, Secured, Stall, Unassigned
Community Features Park, Playground, Schools Nearby, Shopping Nearby, Sidewalks, Street Lights
Amenities Available Elevator(s), Snow Removal
Porch None
Exposure E
Total Parking Spaces 1
Building
Dwelling Type Low Rise (2-4 stories)
Story 3
Architectural Style Apartment-Single Level Unit
Level or Stories Single Level Unit
Structure Type Brick,Stucco,Wood Frame,Wood Siding
Others
HOA Fee Include Amenities of HOA/Condo,Common Area Maintenance,Heat,Insurance,Parking,Professional Management,Reserve Fund Contributions,Sewer,Snow Removal
Restrictions Non-Smoking Building,Pet Restrictions or Board approval Required
Tax ID 101803957
Pets Allowed Restrictions, Cats OK, Dogs OK



