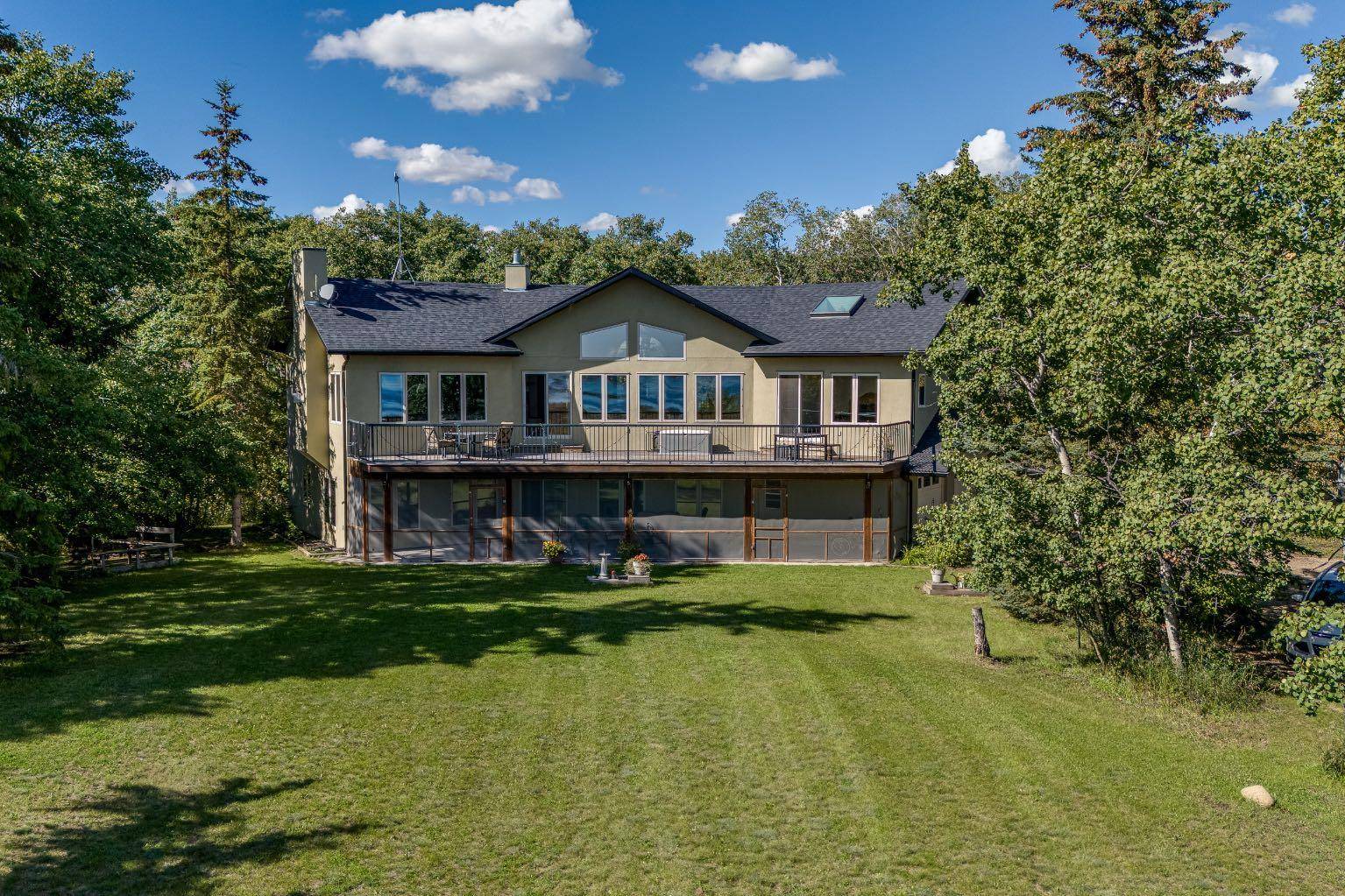602 Pheasant Close Pelican Point, AB T0B 0H0
UPDATED:
Key Details
Property Type Single Family Home
Sub Type Detached
Listing Status Active
Purchase Type For Sale
Square Footage 3,162 sqft
Price per Sqft $249
Subdivision Pelican Point_Camr
MLS® Listing ID A2235510
Style 2 Storey,Acreage with Residence
Bedrooms 3
Full Baths 2
Half Baths 1
Year Built 2007
Lot Size 0.710 Acres
Acres 0.71
Property Sub-Type Detached
Property Description
It's Summer on the Lake! Bring the family and get ready to kick back and enjoy! Nestled on the shores of beautiful Buffalo Lake, this warm and inviting home is designed for families who thrive in the outdoors. From the moment you arrive, you'll feel the pace slow and the fun begin—whether it's morning paddles on the lake, afternoons at the nearby beach, or evening bonfires under the stars.
With lake views from nearly every room, this home brings nature in at every turn. The upper-level Great Room is the heart of the home, where vaulted ceilings and oversized windows flood the space with natural light and showcase stunning views of the water and surrounding forest. It's the perfect spot for family game nights, movie marathons, or cozying up after a day on the water.
The open-concept kitchen features handcrafted oak cabinetry, a walk-in pantry, and a gas fireplace—ideal for casual family meals or entertaining friends. The spacious primary suite includes a skylight, four-piece en-suite with dual vanities, walk-in closet, and private deck access overlooking the lake—a peaceful retreat after a fun-filled day.
Another generous room, currently used as an office, was originally designed as a bedroom with its own fireplace and walk-in closet—offering flexible space for guests or teens. On the main level, in-floor heating keeps things comfortable year-round, and the layout flows out to a covered and screened in patio that's perfect for outdoor dining, games, or relaxing in the shade.
Whether you're chasing the sun on the back deck or cooling off on the front one, outdoor living is easy here. A oversized heated double garage keeps gear ready to go—bikes, paddleboards, kayaks—so you can explore nearby nature trails, hit the beach, or walk to the playground and marina just minutes away.
This home is more than just a cottage—it's where family memories are made. Swim, fish, explore, laugh, unwind. At Buffalo Lake, summer days are packed with adventure, and every night ends with a satisfied smile and sandy feet.
Location
Province AB
County Camrose County
Zoning LR
Direction NW
Rooms
Basement None
Interior
Interior Features Bookcases, Breakfast Bar, Built-in Features, Ceiling Fan(s), Closet Organizers, Double Vanity, High Ceilings, Natural Woodwork, Pantry, See Remarks, Vaulted Ceiling(s), Walk-In Closet(s)
Heating In Floor, Fireplace(s), Forced Air, Natural Gas
Cooling Rough-In
Flooring Carpet, Ceramic Tile
Fireplaces Number 2
Fireplaces Type Family Room, Gas, Living Room, Mantle, Stone, Tile
Inclusions Most furniture negotiable
Appliance Built-In Oven, Dishwasher, Dryer, Garage Control(s), Gas Cooktop, Refrigerator, Trash Compactor, Washer
Laundry Laundry Room, Upper Level
Exterior
Exterior Feature Balcony, BBQ gas line
Parking Features Double Garage Attached, Garage Door Opener, Heated Garage, Oversized, See Remarks
Garage Spaces 2.0
Fence None
Community Features Fishing, Golf, Lake, Other, Park, Playground
Waterfront Description See Remarks,Lake Front,Waterfront
Roof Type Asphalt Shingle
Porch Balcony(s), Deck, Patio, Screened
Exposure SE
Total Parking Spaces 6
Building
Lot Description See Remarks, Treed, Views, Waterfront, Wetlands
Dwelling Type House
Foundation Poured Concrete, Slab
Architectural Style 2 Storey, Acreage with Residence
Level or Stories Two
Structure Type Stucco
Others
Restrictions Restrictive Covenant,Utility Right Of Way
Tax ID 103104253



